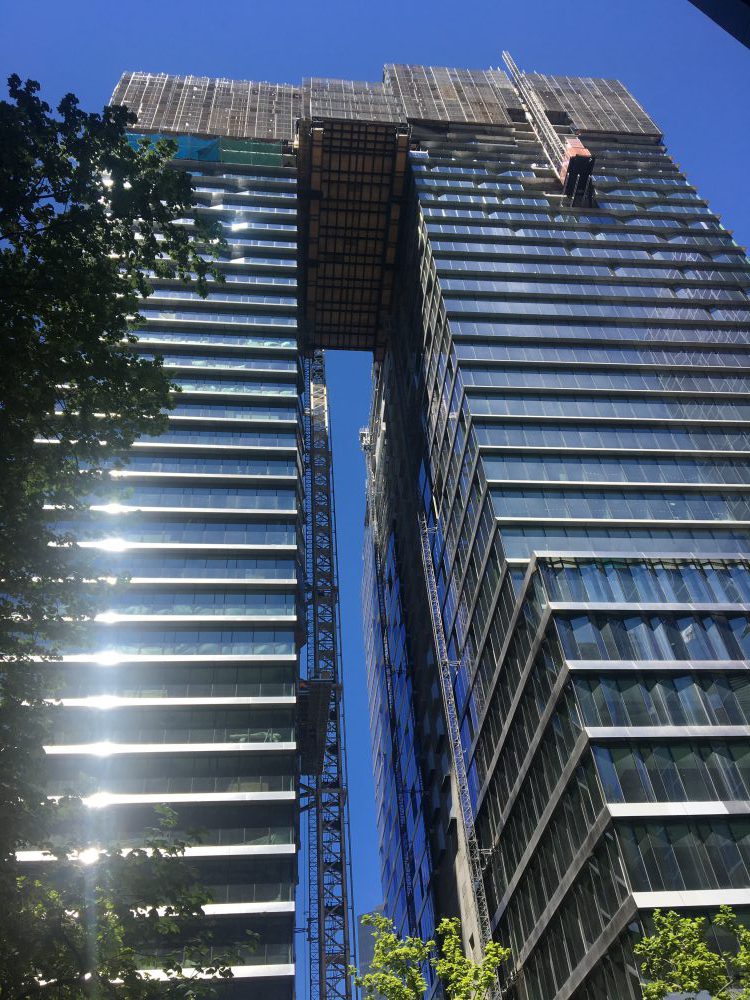Collins Arch Project – Melbourne
BACKGROUND
If you stand on the banks of the Yarra River, near the intersection of Melbourne’s Flinders Street and William Street, you might catch the reflection of the newest addition to the CBD skyline. Despite several years and design alterations, the glittering 47-storey skyscraper, Collins Arch, was completed in 2018, introducing the city’s first true mixed-use precinct.
Featuring luxury apartments, a five-star hotel, WELL certified offices, retail and 2,000sqm of public open space including a tiered amphitheatre, Collins Arch was a hugely ambitious project – with an equally ambitious environmental goals. In order to meet the required 5.5 star NABERS Energy rating for the commercial office space, 4.5 star rating for the W Hotel and 7 star average rating across the residential apartments, the insulation would play a pivotal role in achieving these goals.
CHALLENGES
For Expoconti’s Peter Portelli, Senior Site Supervisor for Collins Arch, the most difficult challenge was keeping such an enormous project on track. “We had a very tight timescale, so programming and sequencing became the priority”, Portelli reveals. “Working with suppliers you can trust becomes crucial and we needed reliable providers who could get us what we needed, exactly when we needed it”.
With 15 floors of hotel space and at least 24 levels of residential apartments, insulation became a key consideration for the project – both in order to manage noise levels between rooms and floors, as well as in helping to achieve the ambitious energy ratings for the overall building.
SOLUTION
Having worked with Fletcher Insulation on many previous projects, they were a first port-of-call for Portelli and his team. “While Expoconti does work with a few different insulation suppliers, Fletcher Insulation is definitely one of our go-to providers”, Portelli explains. “Fletcher is up there, in terms of price and product availability – which is obviously vital for a project like this. In terms of serviceability, they’re excellent – literally one phone call and the product is on site, to the exact quantity we needed”.
The amount of product required for the project was no minor detail, with well over 120,000 sqm of Fletcher Insulation products specified for installation across walls, ceilings, corridors and lift shafts; the products included Fletcher Insulations; non-combustible thermal and acoustic insulation and the superior non-combustible acoustic insulation solution for lift shafts. “The primary design purpose of the insulation was to ensure a sound break was constructed between rooms – and on that front, the product excelled at this”, reveals Portelli. “The client required an acoustic rating of approximately 45 decibels and the test results came back at 40, so we were very happy with that. Fletcher Insulation really go the extra mile, and even came to site to work out the logistics of getting the insulation up to the different levels. It’s a consideration that was worked out early in the job and not every supplier would even think about, so I really can’t fault their service”.
Products: Pink Partition Thermal and Acoustic Insulation and 32kg Semi Rigid Board Insulation
Enquire Now
Download Now




